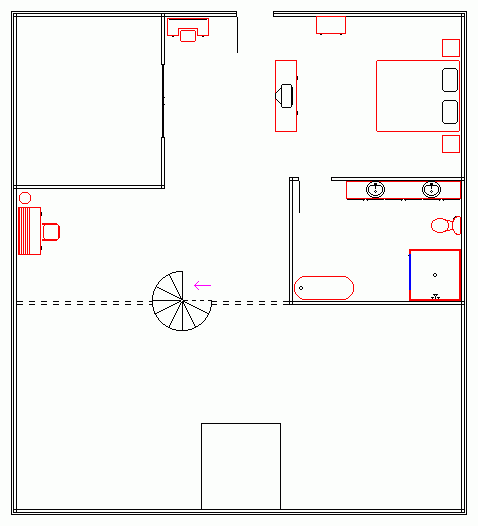








 |
 |
 |
 |
 |
 |
 |
 |
 |
| House #1 | House #2 1st floor 2nd floor |
House #3 | House #4 | House #5 | House #6 | House #7 east wall 1st floor 2nd floor |
Bedroom #1 | Bedroom #2 |
|
House #2 |
|
The entire second floor is just a little more than half the area of the house, and the whole floor is the master bedroom. Some people would kill to have an apartment the size of this bedroom. The broken lines are a banister, because it's a loft room. Most of the room is far back enough so that no one can see anything, but a large room divider can be run between the bathroom and the closet for further privacy while maintaining access to the bathroom and closet. Speaking of the closet, it's enormous. You could put a crib in there and use it as a baby's room and a closet at the same time. Between the bed and the closet is a lot of open area. The door in the room's back wall goes outside and down some stairs. The master bathroom gave me some trouble as far as the placement of all its facilities, but I think I settled on a sufficient arrangement. I was told that every floor that uses plumbing requires its own water heater. Given that my source is not an expert, and the fact that it doesn't sound quite right as an absolute necessity, I'm wondering if it is true. If it is true, the a small water heater closet can be put at the corner where the banister meets the outside of the bathroom. This would then most likely shorten the length of the banister. Another feature that could be added is a catwalk that can go around half or all of the non-room part of the upper area. A little gate (for safety purposes) could be put in the part of the banister by the desk. This could lead to the catwalk, which could go along the side and front wall to the platform made by the roof of the foyer. It could stop there, or it could continue around until it stops at the outside wall of the bathroom. |
