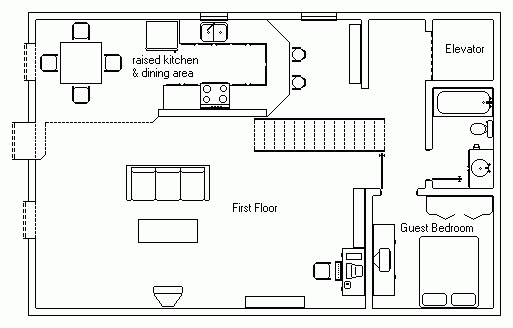








 |
 |
 |
 |
 |
 |
 |
 |
 |
| House #1 | House #2 1st floor 2nd floor |
House #3 | House #4 | House #5 | House #6 | House #7 east wall 1st floor 2nd floor |
Bedroom #1 | Bedroom #2 |
|
House #7 |
|
The entrance to the loft is from a sort of freight elevator with the wood-crate-looking door that slides up. You are then in a sort of foyer. Maybe there's a small table, or a coat rack and umbrella bin, or what have you. To the left you have a guest bed and bathroom (not in original designs). The bedroom features an independent wardrobe instead of a closet (there was not enough room). Moving passed the stairs; you enter the massive and spacious living room. There is plenty of space for the sofa, coffee table, and a full entertainment center (though only a TV is shown), plus some space to the side of an office area. Lots of wall space for pictures and bookshelves. Moving on, you take a step up onto a platform to the dining area and the kitchen. The end of the kitchen features a bar/counter where you can sit and eat. Or if you are coming in with lots of groceries, you can set them on the counter without having to walk all the way around to the kitchen first. You can walk around after and then get them from the other side, because it's open. The east windows are 3 feet wide. The flanking windows are 6 feet tall and one foot deep. The center window is 10 feet tall and 2 feet deep. The platform of the kitchen branches a little to also serve as a step up to the center window. While they can be entirely glass (except the bottoms) or encased in brick, they do extend past the outer wall of the building. |
