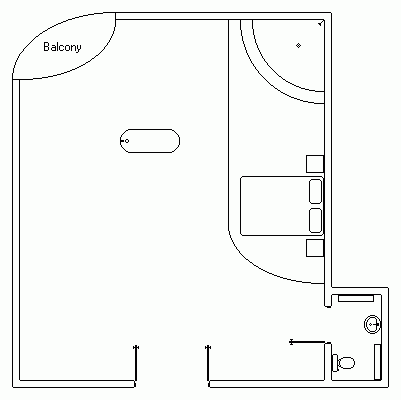








 |
 |
 |
 |
 |
 |
 |
 |
 |
| House #1 | House #2 1st floor 2nd floor |
House #3 | House #4 | House #5 | House #6 | House #7 east wall 1st floor 2nd floor |
Bedroom #1 | Bedroom #2 |
|
Bedroom #1 image at bottom |
|
This floor plan is of just a single room in a mansion or elaborate Bed & Breakfast for lovers, or maybe a castle. My imagination included only the bed, shower, bathtub, and balcony. There's more space, and I figured I'd probably better include a toilet and sink somewhere. I thought about putting some furniture in, but since I wasn't concerned about it, I'd let the you fill in the blanks as you saw fit. The tub is the center of attention. That's just the influence of the inspiration. I'd like it to be an old style tub, with legs, but I'd like it to be a large one. The pipes will be as subtle as can be. You step up on a platform to get to the bed. From there, you take one step, and then another to the shower platform. The balcony would either have no roof over the balcony area, or that portion of the house would be scooped out above the area. The latter would mean that there is a roof, but it would be much higher. My concern there is a cross between the balcony view and the actual structure of the building. I want a maximized view. I also have an image of two lovers standing on the balcony getting rained on, but it would also be nice to be on the balcony watching the rain without getting wet. |
