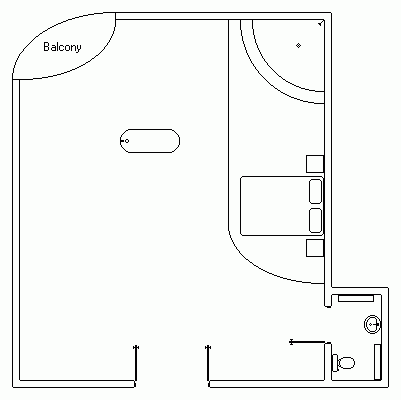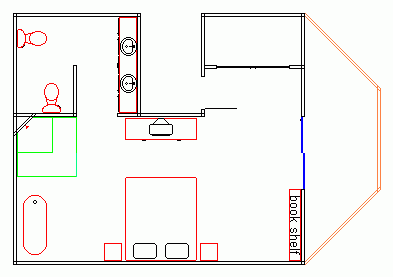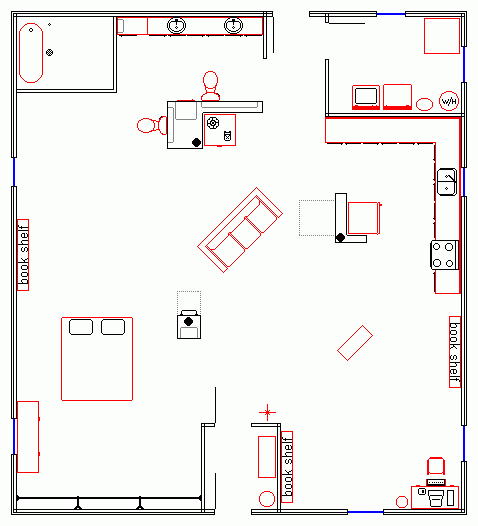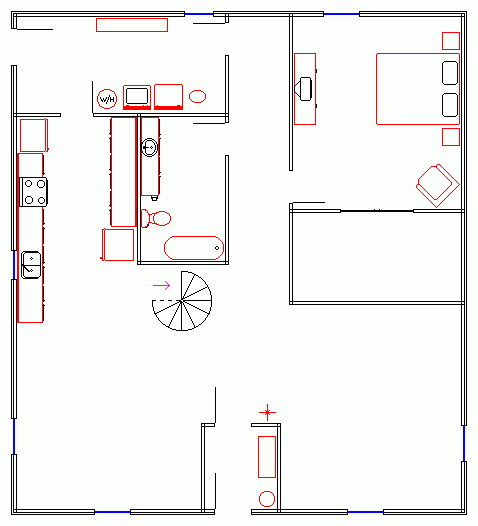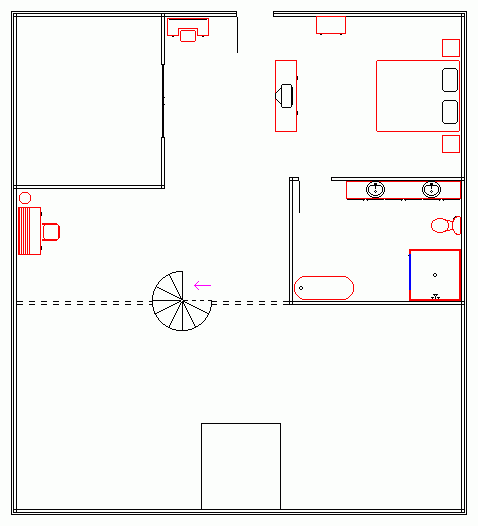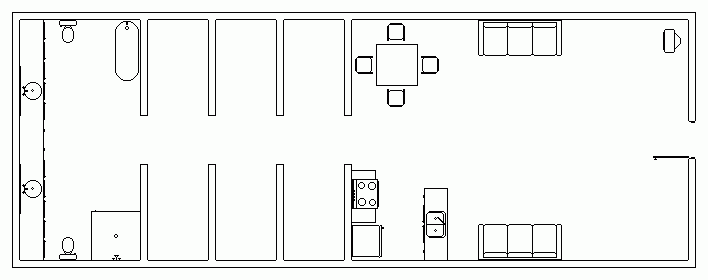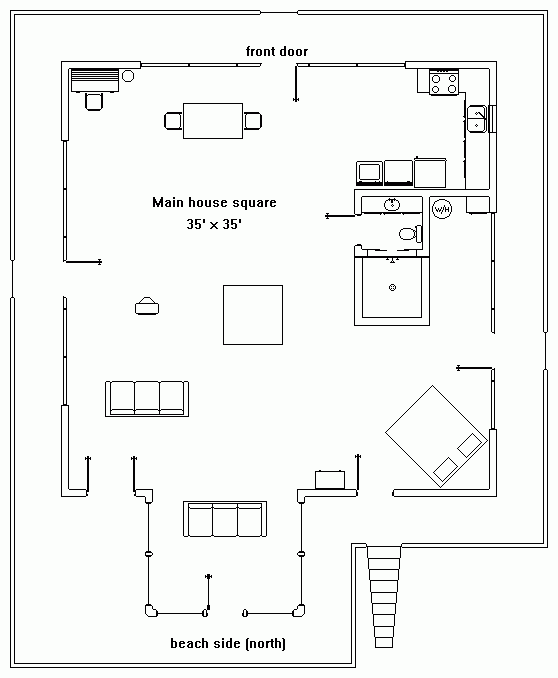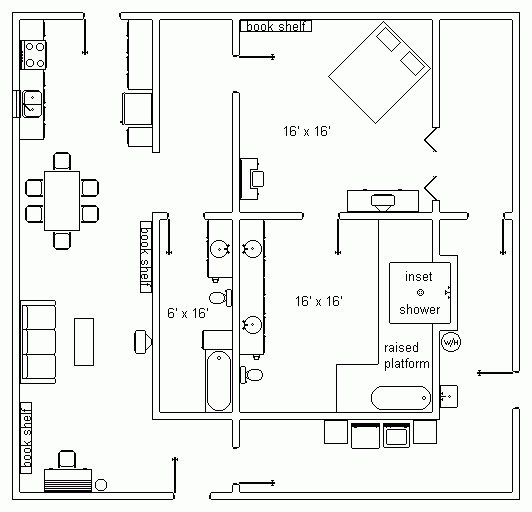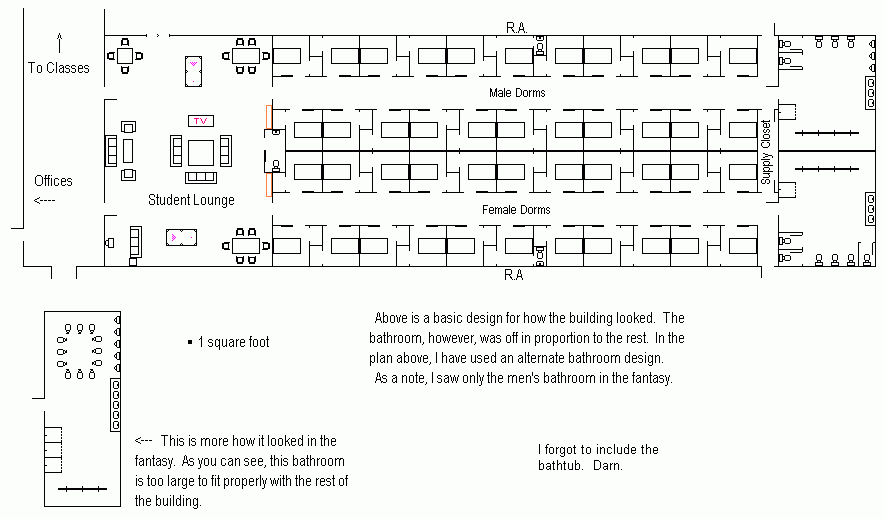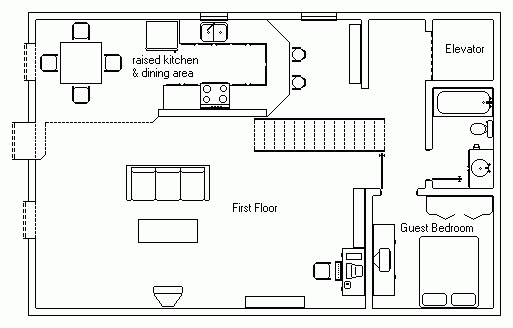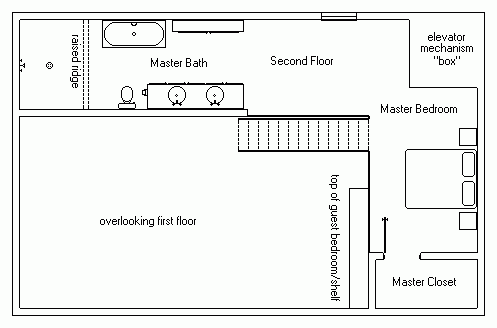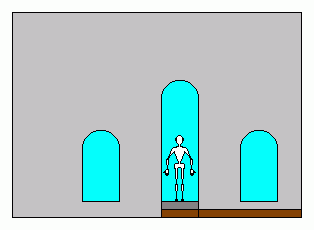








 |
 |
 |
 |
 |
 |
 |
 |
 |
| I have a bit of and interest in architecture and design. Sometimes I imagine an interesting layout for a house, and then I'll make a simple floorplan. Here are some that I made. Enjoy. |
| All of the floorplans are to scale. One pixel = 1 inch, unless otherwise stated. If I'm not mistaken, if printed, 1/4 inch = 1 foot. The point is that they are precise, actually usable, and in most cases, furnished to some extent. |
|
Intended to be economical. |
| This is a large family house. Well... large house - small family. House #2 |
|
|
An apartment that was in a dreams I had. |
|
A beach house that is mostly over the water. |
|
This house is good for a couple. |
|
This is actually a college dorm. |
| A nifty two-bedroom loft apartment.
House #7 |
||
| east wall start here for this house |
first floor | second floor |
| Bedroom #1
A very large bedroom from a fantasy. |
| Bedroom #2
I think this one is pretty cool. |

| Vision | Tales | Verse | Homes | Host | Mind | Song | Paths | Curios |  |
