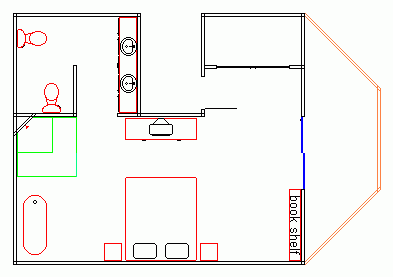








 |
 |
 |
 |
 |
 |
 |
 |
 |
| House #1 | House #2 1st floor 2nd floor |
House #3 | House #4 | House #5 | House #6 | House #7 east wall 1st floor 2nd floor |
Bedroom #1 | Bedroom #2 |
|
Bedroom #2 image at bottom |
|
Sometimes I get an idea for just one room, and no house to put it in, so I just go with the one room. Part of the idea behind this one was to have a room with all the features I want, but for it also be spatially economical. As you can see, the shower and tub are in the bedroom, and the room has a balcony with a sliding glass door. The shower is an open one, and I think I have two different green squares there because I could not decide how big I wanted the shower floor to be. I offered two different sizes. |
