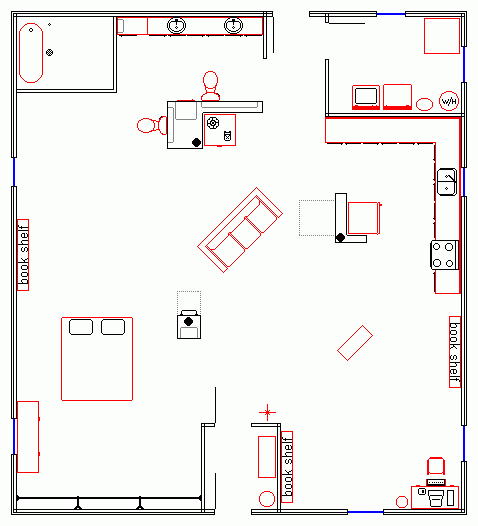








 |
 |
 |
 |
 |
 |
 |
 |
 |
| House #1 | House #2 1st floor 2nd floor |
House #3 | House #4 | House #5 | House #6 | House #7 east wall 1st floor 2nd floor |
Bedroom #1 | Bedroom #2 |
|
House #1 image at bottom |
|
This is the first plan I made. I did it back in high school. It's primarily based on simplicity and being economic. I designed it on the premise of being either single and living alone, or living with my perfect mate. The considerable lack of walls would not only save money in building, but it also allows for a lot more open space. With the exception of the utility room, the house is divided into areas. The floor would be something hard, either wood or the kind of tile that is used in stores, and there would be a throw rug in the living room area. Any furniture that is not a table or physically attached to the house will be on wheels for easy movement so that large spaces can be cleared easily for any reasons including spreading a blanket out for some hot and steamy fun that would take a lot of space. The entertainment area, or with that last sentence, the official entertainment area, is where the radio, television, bookshelves, and computer would be. The television would actually be in the living area, in the center of the house, with the sofa or futon. There would be a ceiling fan with lights in the living area. The bathroom is probably the most fascinating area in the house. The tub and shower are separate but together. I changed the previous design from a square and rectangle combination to a larger single rectangle, two connected sides of which are a four inch high and wide ceramic tiled ridge on the floor. All of the walls in the immediate shower and bath space would be tiled the same all the way to the ceiling. The shower is more than four feet squared to allow plenty of room for someone to join you. The tub is merely a simple bathtub set into the area. It is in no way connected. The shower drain is the larger circle, and the smaller circle is a pipe coming up from the floor. The pipe goes up to a flexible showerhead, but the pipe has an offshoot at tub level that is another flexible extension for the tub. It is flexible so that you can fill the tub, then move it out of the way. The tub has a simple plug and drain hole, and when you want to drain the tub, you simply pull the plug, and the water drains out onto the tiled floor and down the shower drain. The rectangular area between the shower and the counter is a set of cabinets up to the ceiling, maybe only two cabinets high. The bathroom has a long counter, and the wall above can hold a large mirror. The square between the living and bed area is a multipurpose column. On the side toward the front door is the house's circuit breaker box. On the opposite side are rungs to climb into the roof. The three filled-in circles were meant to be thick metal poles for extra support, but I'm told they would not actually be helping support the roof. I'm leaving the idea there, anyway. One thing about the bedroom area is that there is no closet. There is a long rod to hang clothes on, and there can be shelves installed above the rod as well as a little above the floor. Anything else can be put in the chest of drawers. I did not depict the light and ceiling fan, but ceiling lights will be in the bathroom, kitchen, utility room, and foyer, and a fan with lights is over the sofa. One thing to say about the kitchen: lots of cabinets and counter space. If the event ever should arise where there would be company over, privacy screens would be on standby. |
