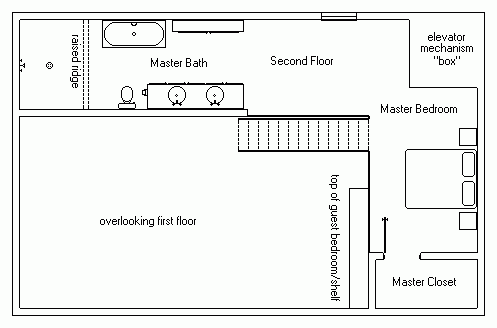








 |
 |
 |
 |
 |
 |
 |
 |
 |
| House #1 | House #2 1st floor 2nd floor |
House #3 | House #4 | House #5 | House #6 | House #7 east wall 1st floor 2nd floor |
Bedroom #1 | Bedroom #2 |
|
House #7 |
|
...you come to the loft. The floor drops off where there are no walls, but there is a metal banister so you don't fall off. Incidentally, because the guest bedroom extends further than the loft, the extra can serve as a "shelf", or whatever the technical word for it is. You can put plants up there, or something. The loft features a moderately spacious closet. Because this is someplace my mate and I would live, there is no door or wall separating the bathroom from the rest of the loft. The tub is actually one of those elaborate ones that can also be a Jacuzzi. The shape shown is not definite. It's mainly just to show placement. The shower space is very large. The raised ridge is optional. While I would prefer the shower floor be flush with the rest of the floor, my more practical nature put the ridge there as a flooding precaution. With the space of the shower, and with the slight slanting of the shower floor toward the drain, you don't have to worry about water, but, should the drain ever clog or back up, the ridge is a nice thing. Of course, having the elevator means having all the mechanisms that make it work, and they are above the top of the elevator, meaning part of the second floor gets blocked off. |
